L-shaped kitchen is a popular layout where cabinets and appliances are arranged along two adjacent walls, forming the shape of an “L.” This design maximizes corner space and provides ample countertop and storage space. Here are some key features and considerations for an L-shaped kitchen:
- Space Efficiency: L-shaped kitchens are efficient in utilizing corner space, making them suitable for both small and large kitchens. By positioning cabinets and appliances along two walls, this layout creates a functional and streamlined workspace.
- Open Layout: The open design of an L-shaped kitchen allows for easy movement between the main work areas. It also provides flexibility in terms of traffic flow and interaction with adjacent living or dining areas.
- Versatility: L-shaped kitchens can be customized to suit various design styles and preferences. Whether you prefer a modern, contemporary look or a more traditional aesthetic, the layout can be adapted to reflect your personal taste.
- Work Triangle: The L-shaped layout lends itself well to the kitchen work triangle concept, which involves positioning the sink, stove, and refrigerator in a triangular formation for optimal efficiency. This arrangement minimizes the distance between these key areas and enhances workflow during meal preparation.
- Storage Solutions: L-shaped kitchens offer ample storage options, including cabinets, drawers, and shelves along both walls. Utilizing corner cabinets, such as lazy Susans or pull-out organizers, can maximize storage space and accessibility in the corners.
- Island Addition: In larger kitchens, an island can be added to the L-shaped layout to provide additional countertop space, storage, and seating. This enhances functionality and creates a central gathering spot for family and guests.
- Natural Light: If possible, position windows or add skylights to bring natural light into the kitchen space. This can create a brighter and more inviting environment, enhancing the overall ambiance of the kitchen.
- Lighting: Adequate lighting is essential in an L-shaped kitchen to ensure visibility and functionality. Incorporate overhead lighting fixtures such as recessed lights or pendant lights to illuminate the workspace effectively. Under-cabinet lighting can also be installed to provide task lighting for countertops and work surfaces.
- Consideration for Workflow: When planning an L-shaped kitchen, consider the workflow and ensure easy access to key areas like the sink, stove, and refrigerator. Arranging appliances and work zones strategically can enhance efficiency and usability in the kitchen.
Overall, an L-shaped kitchen offers a practical and versatile layout solution for maximizing space and functionality. With thoughtful planning and design, this type of kitchen layout can provide efficiency, style, and convenience for everyday cooking and meal preparation.


 Subscription
Subscription Performance Subscription
Performance Subscription Premium Subscription
Premium Subscription Base Subscription
Base Subscription Furniture
Furniture Bed
Bed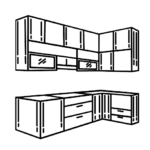 Kitchen
Kitchen Almirah and Wardrobe
Almirah and Wardrobe LCD Cabinet
LCD Cabinet Verified Partner
Verified Partner Earn Money
Earn Money

 AI & Data Science
AI & Data Science Business & Startup
Business & Startup Cybersecurity & Cloud
Cybersecurity & Cloud E-commerce & Sales
E-commerce & Sales Marketing & Growth
Marketing & Growth Web/App Development
Web/App Development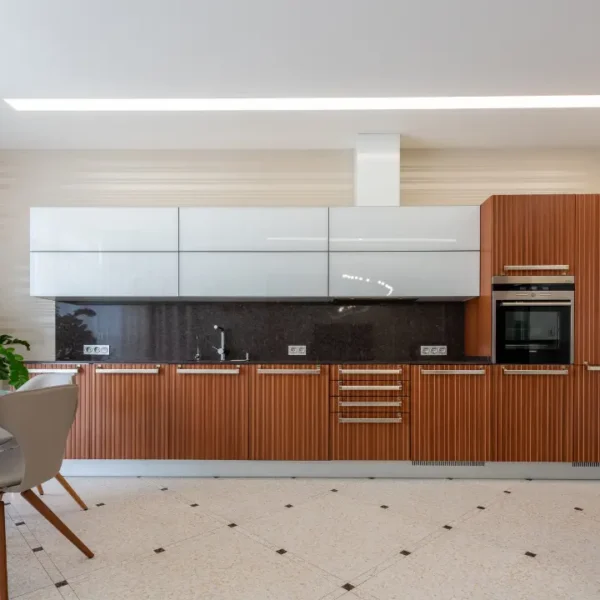
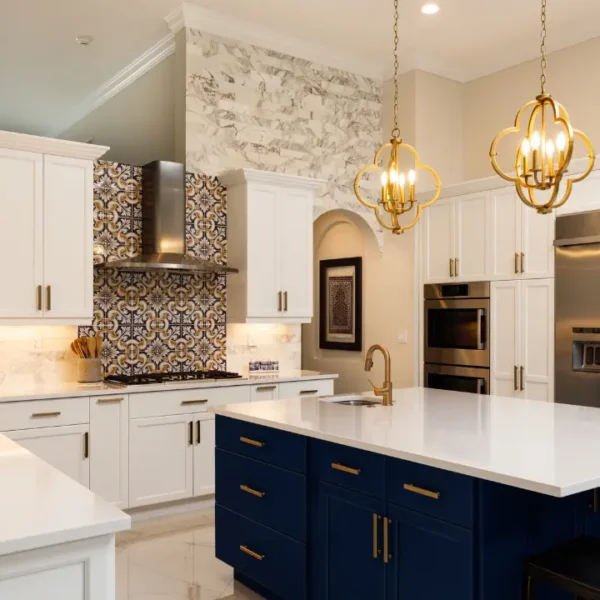

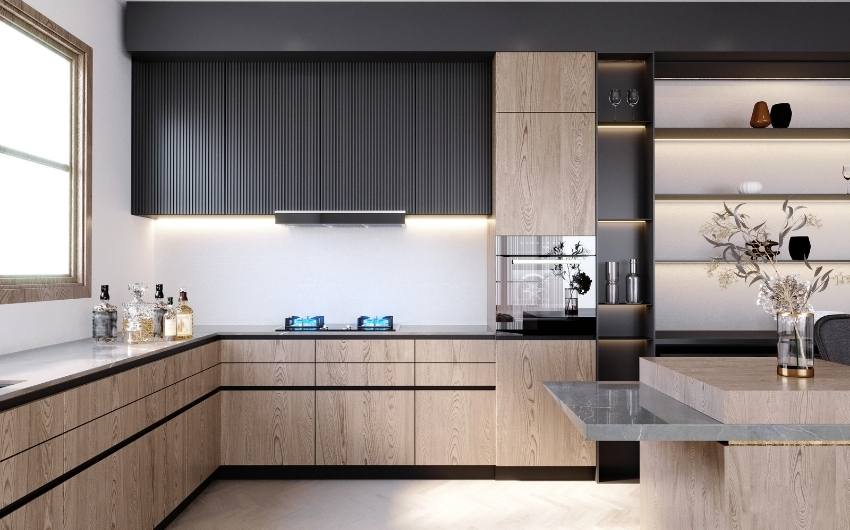
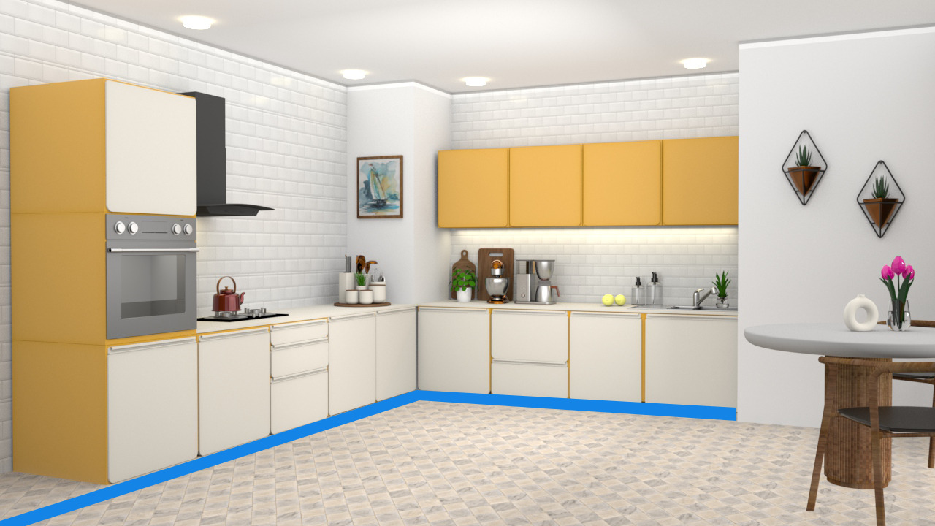
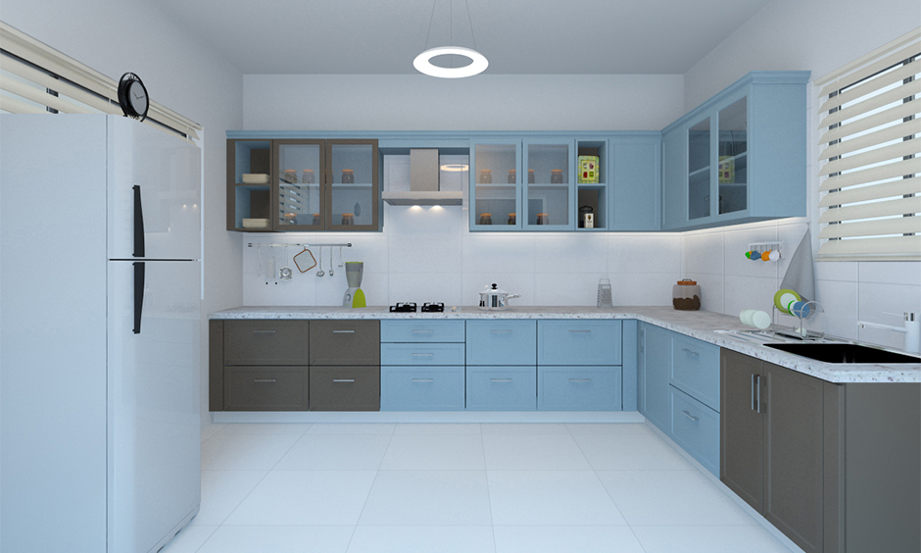

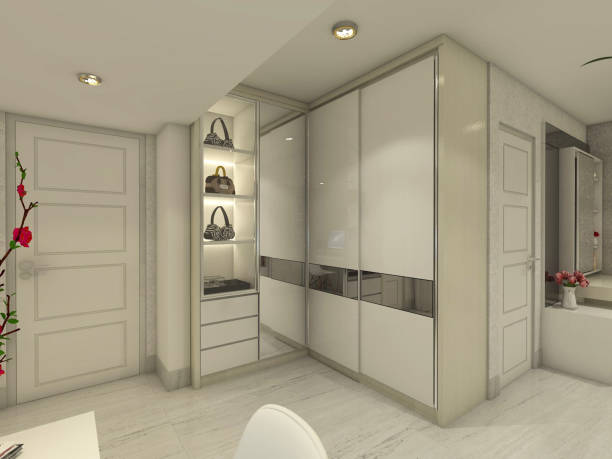
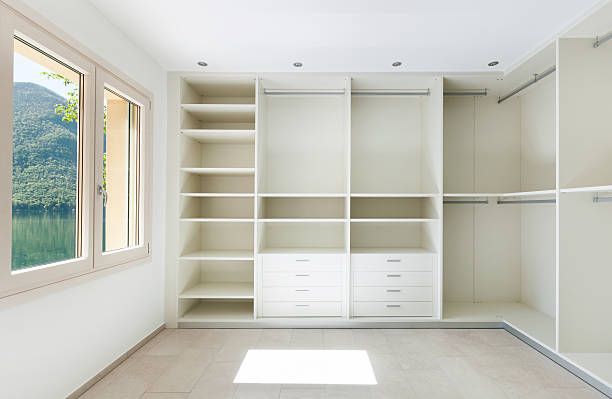
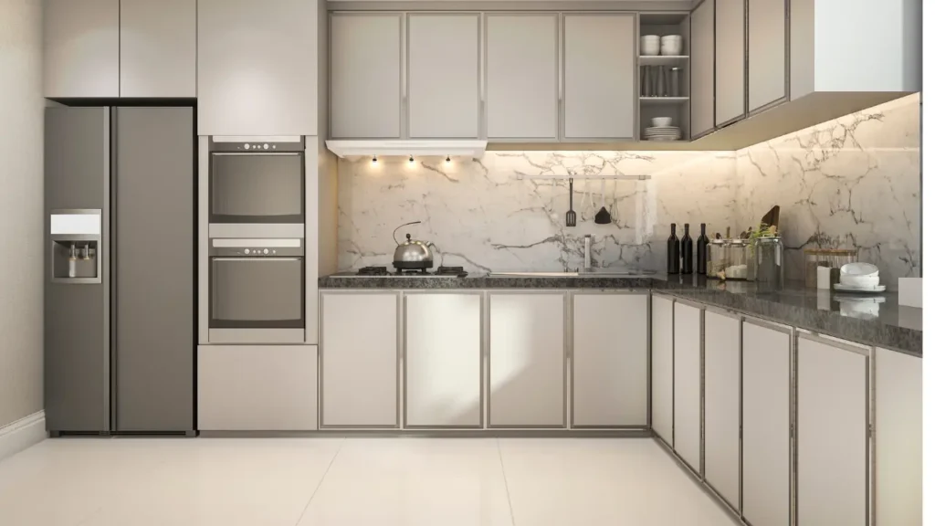
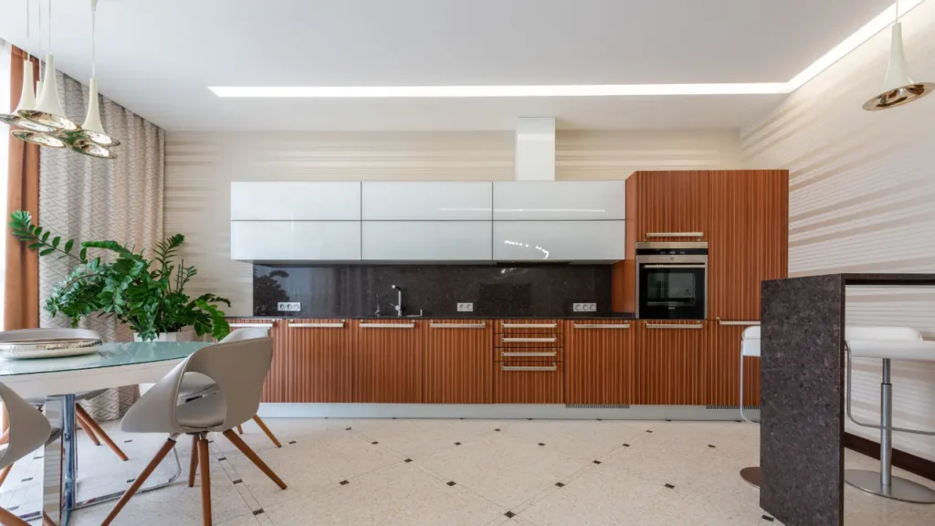

Reviews
Clear filtersThere are no reviews yet.